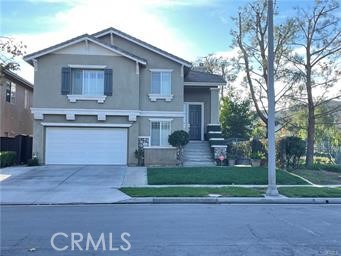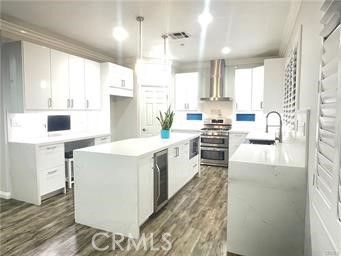Properties
- Home
- Properties
TURNKEY! FULLY UPGRADED Smart Home, Corner Lot located in Highly Sought after Award Winning Master-Planned Gated Community of Riverwalk. High Definition Security Camera System and Automated Alarm. Multiple Forms of Lighting, Soothing Colors, Italian Hi-Gloss Cabinets and Large Wood Shutters throughout entire home . Fully Upgraded Kitchen ready for Thanksgiving Dinner Party boasts White Marble Quartz Slab Countertops & Backsplash to ceiling, stainless Steel Hood Range & Pot Filler Extending Arm Faucet. High-Gloss Cabinets with built in organization and Stainless Steel Appliances, including Wine Cooler. This home has TWO Master Suites. Upstairs Master Bedroom fit for a King with Panoramic Views of The Pool, Park and grassy common area. Mirrored Closets and Spacious Dressing Room has Walk-in Closet. Built in Shoe & Handbag Closets. Upgraded Electrical with Reading Lights & Charging Station at Both Night Stands. Spacious Master Bath offers Natural Light, Wall to Wall Marble, Large Jacuzzi Tub, In-wall TV (in Master Bedroom & Bathroom) Multiple Lighting Options, In Wall TVs & Speakers Throughout. Fully Upgraded Bathrooms with Marble Floors, Walls & Showers (wall to wall). Spacious Family Rooms are an Entertainer’s Delight. Open downstairs Living Room Ready for New Year’s Party with Disco Lights! Two Bedrooms Upstairs including Master Suite and 4th Bedroom downstairs with Custom Wall to Wall Bookshelf. Built-In Garage Shelving & Storage. Inviting Backyard with Premium Artificial-Turf, Built in BBQ, New Water Fountain, Gas Fire-Pit, Pergola with Misters & Sprinkler System (on Wifi ) and Fruit Trees. Secure Storage Shed. Community offers Pool, Clubhouse, BBQs, lush grassy fields, Basketball & Volleyball Courts, Two Tot lots, & New Fitness equipment along the Riverwalk Parkway. Grocery Stores, Galleria at Tyler, Upscale Restaurants. Community Parks, Two Dog Parks, Award Winning Schools, 91 & 15 Frwy all close by. This house has had only 1 owner.






