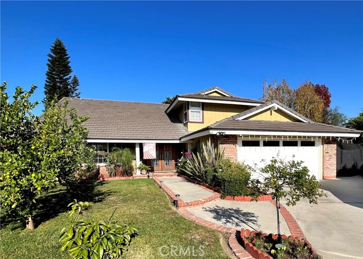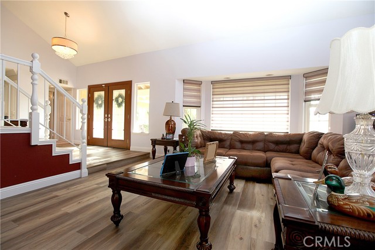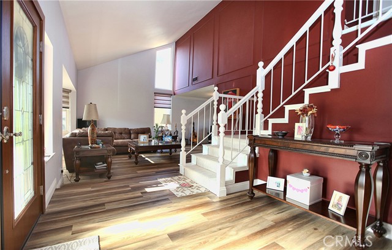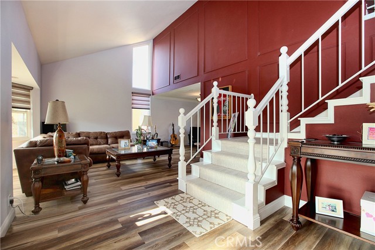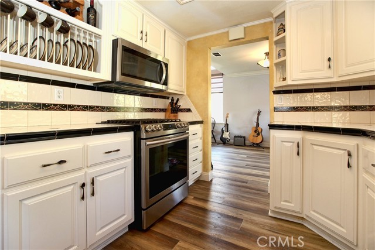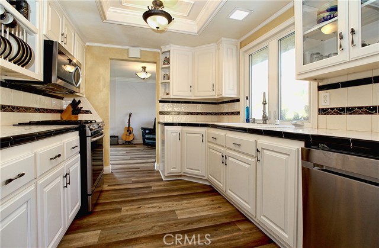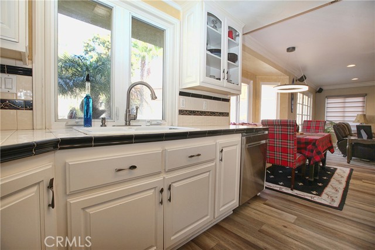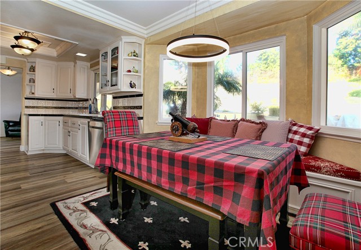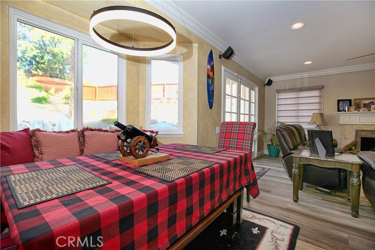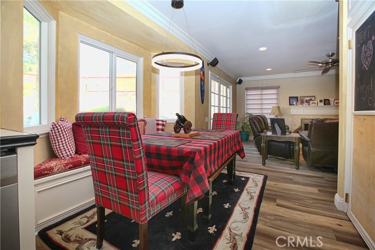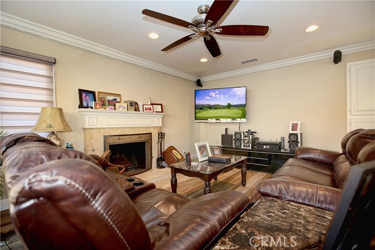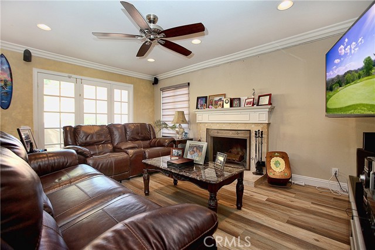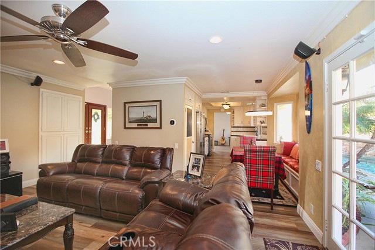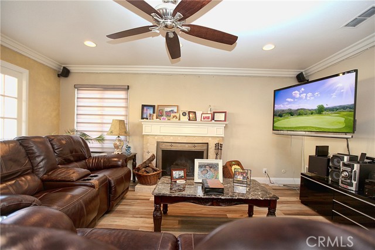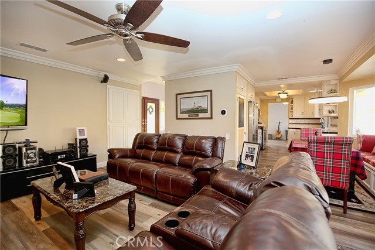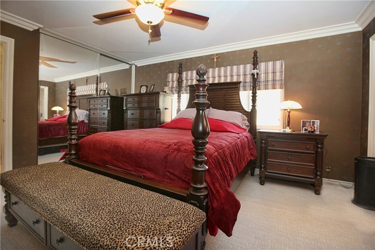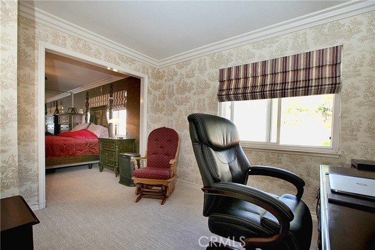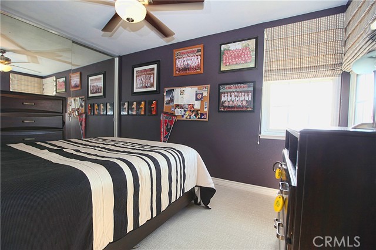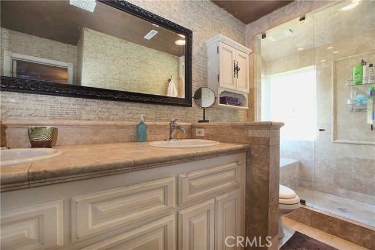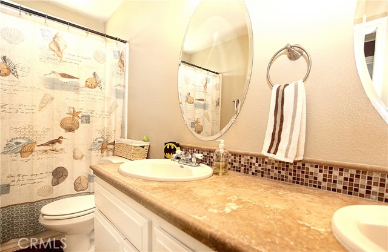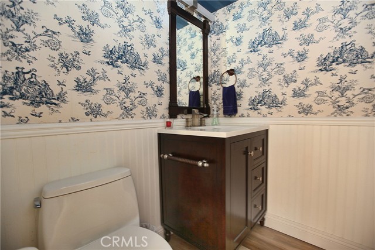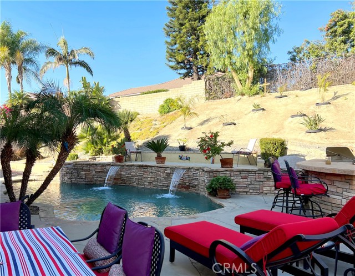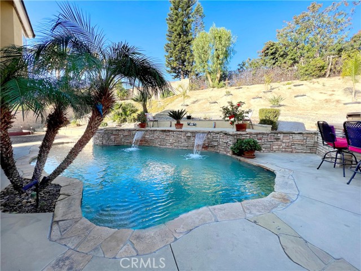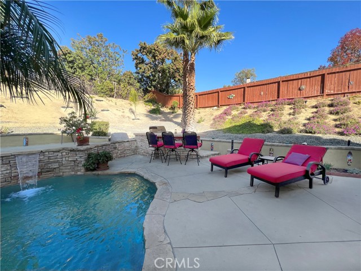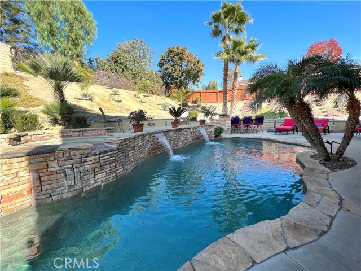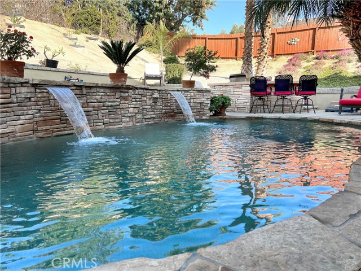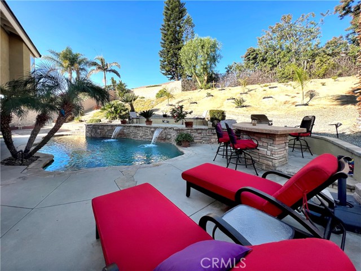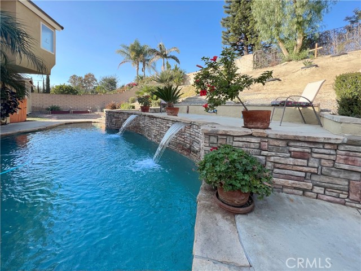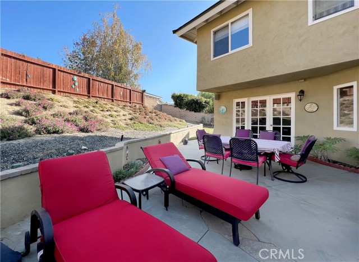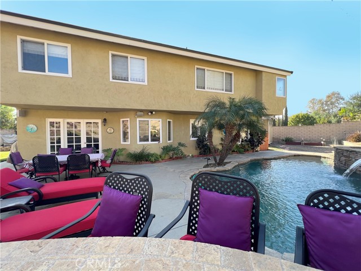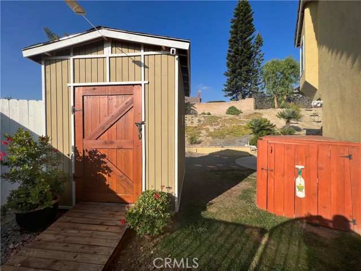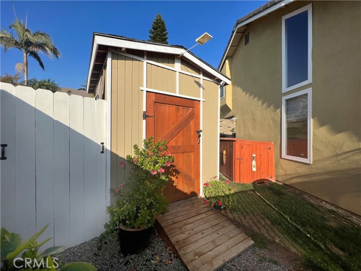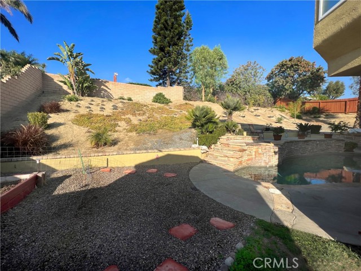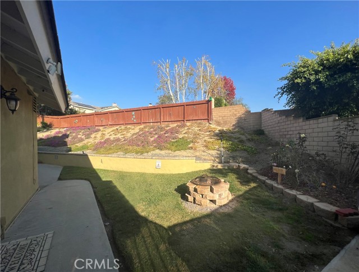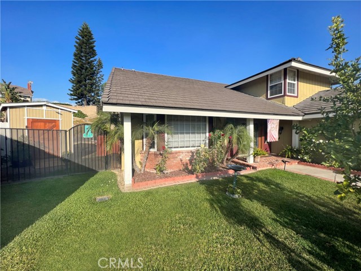Properties
- Home
- Properties
Stunning remodeled home in Travis Ranch designed with classic elegance and taste ~ This popular plan 3 William Lyon home was originally a 4 bedroom home that has been remodeled into a 3 bedroom plus a master bedroom retreat ~ Leaded double door entry leads you inside this home featuring chic and stylish designer upgrades ~ Handsome luxury vinyl planks hard surface flooring on the main level and designer carpeting upstairs ~ Dual paned windows with custom window coverings ~ Crown molding, enhanced baseboards, recessed lighting and ceiling fans ~ Formal living room with high vaulted ceiling and bay window ~ Separate family room with fireplace and French doors leading to the rear yard ~ Family room opens to remodeled kitchen ~ Light and bright kitchen features stainless appliances, custom cabinetry, pantry and causal eating area ~ Upstairs features a master bedroom with a separate retreat area that is a perfect space for a home office ~ Remodeled master bathroom features a walk in shower ~ Additional bedroom share a hall bath that features dual sinks and tub/shower combination ~ Newer A/C unit, soft water system and concrete tile roof ~ California living at its best in this back yard ~ Beautiful pool, spa and fountains, sun deck area, built in BBQ, spacious side yards and lots of gardening areas ~ Boat storage is possible on the side yard ~ Storage shed ~ Situated on a private lot and the end of a cul-de-sac!


