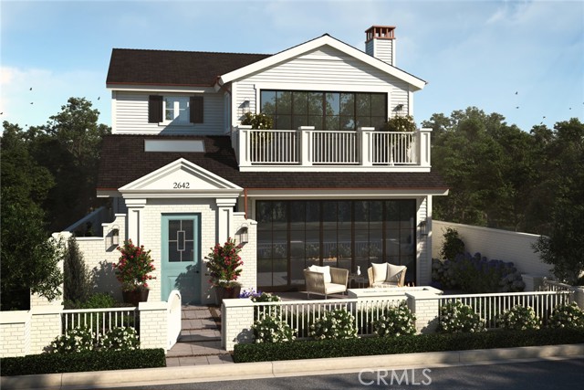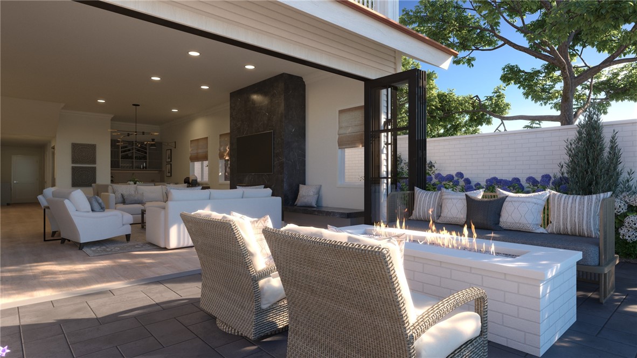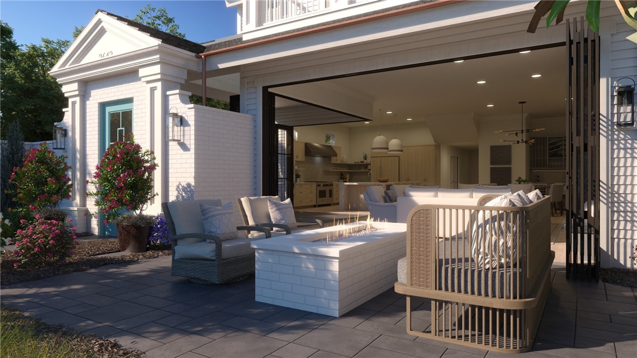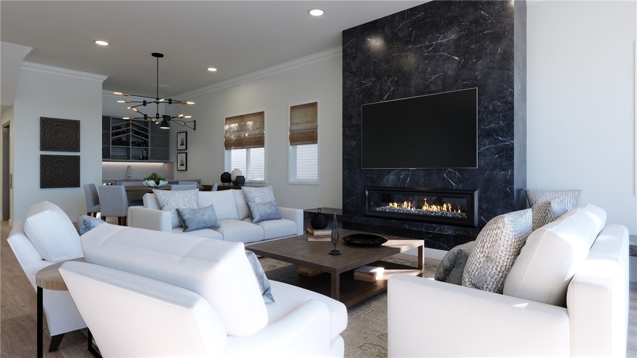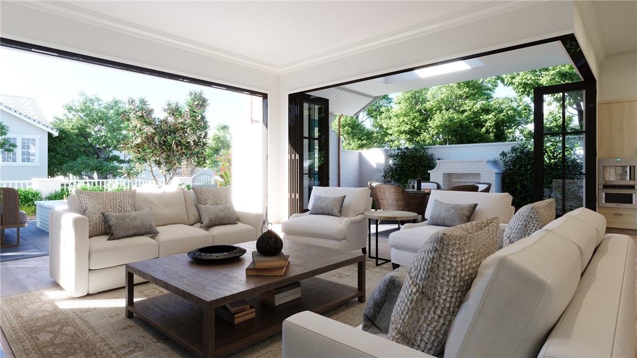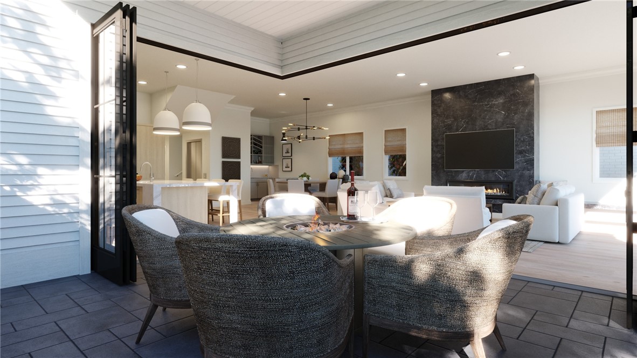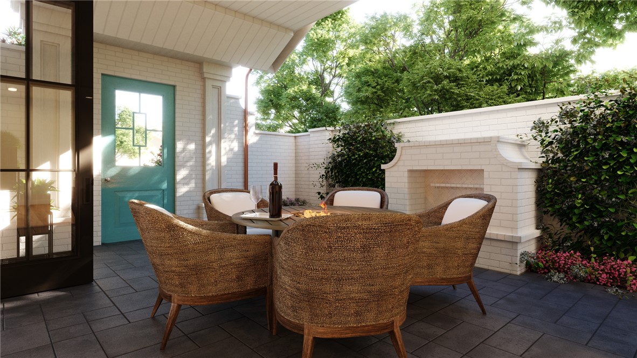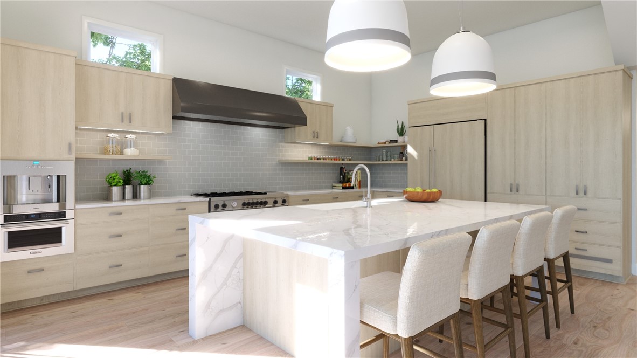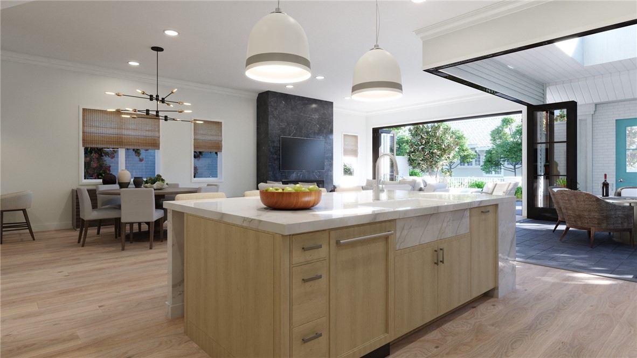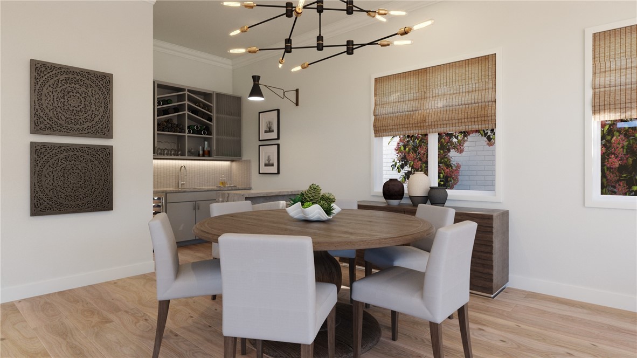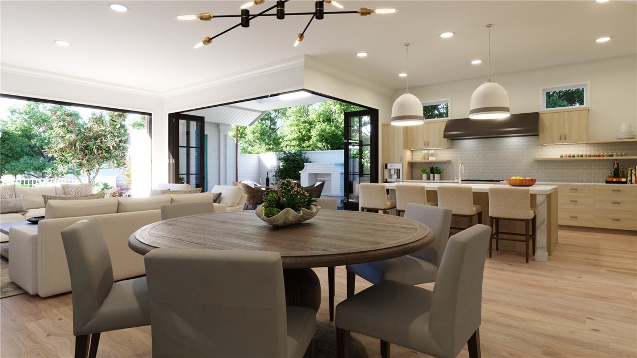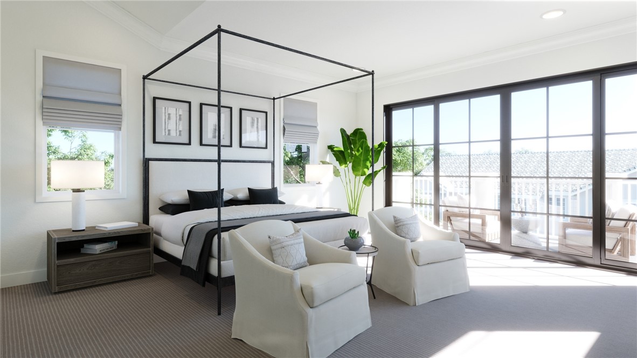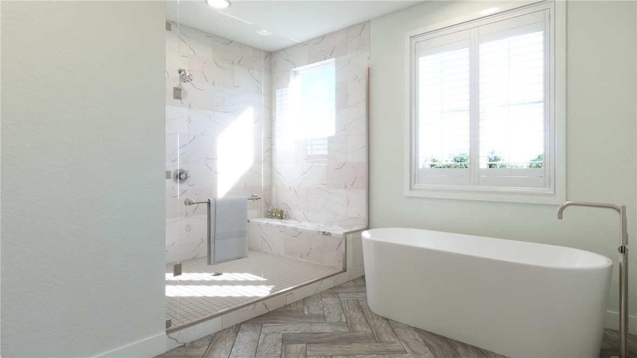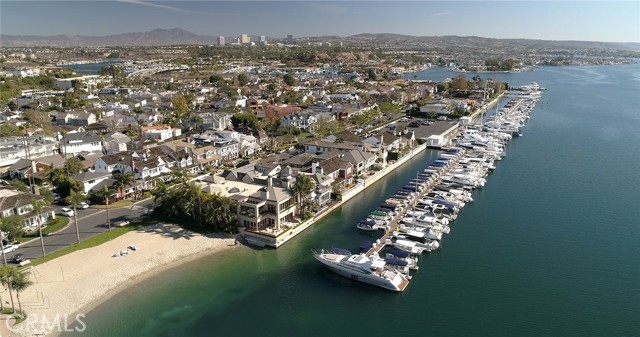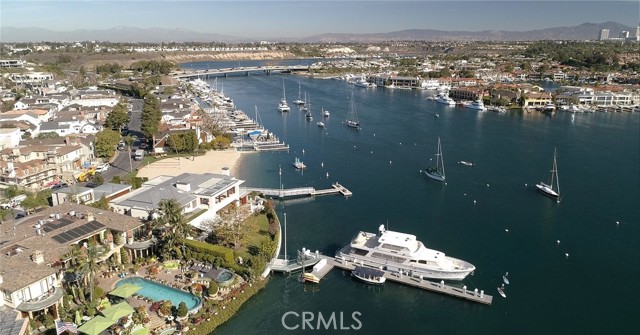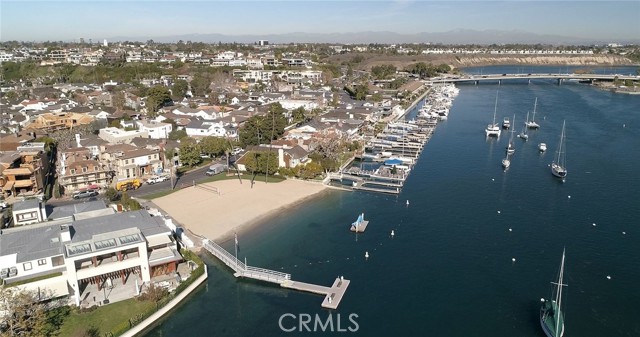Properties
- Home
- Properties
This new custom home by award winning Sailhouse defines luxurious living. Due for completion in fall 2021, the home is nestled in the Private Waterfront Community of Bayshores. Timeless architecture by Brion Jeanette and tasteful design created by Denise Morrison Interiors, the residence is approximately 4,100 square feet with an expansive layout offering 5 bedrooms, 6.5 bathrooms, an office and multiple living spaces designed for a modern lifestyle. A large entry courtyard and a front patio with a firepit welcome you home, while wide-plank oak flooring from Warren Christopher and a soaring cathedral ceiling greet you as you step through the door. A beautiful blend of textured stone finishes from Ann Sacks, Pratt and Larson and Walker Zanger are on show alongside classic design elements while an abundance of natural light illuminates this home’s open-plan layout. The home chef will enjoy the high-end fixtures and suite of Viking and Sub-Zero kitchen appliances. A rooftop deck offers sweeping views and ample outdoor living space is ideal for entertaining. The owner’s suite features dual walk-in closets and all secondary bedrooms are en suite. Additional highlight features include luxurious lighting fixtures from Visual Comfort and Hubbardton Forge, custom designer door hardware, an elevator, and wet bar with wine storage. Enjoy the resort lifestyle of Bayshores with 2 private bay beaches, guest dock, sand volleyball, play park, kayak and SUP storage, year round community activities and private access gate to the neighboring Balboa Bay Club & Resort.


