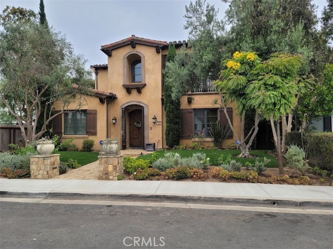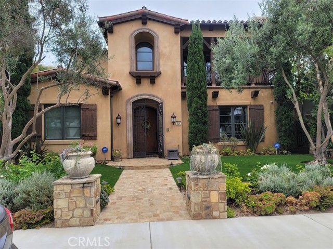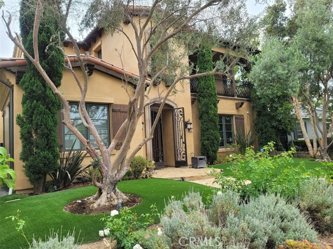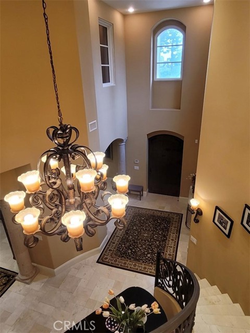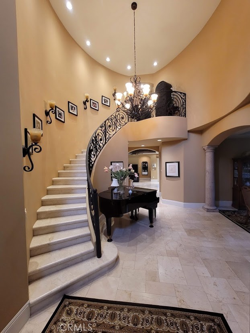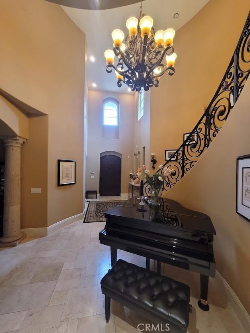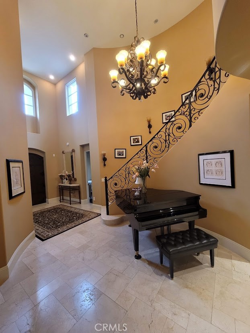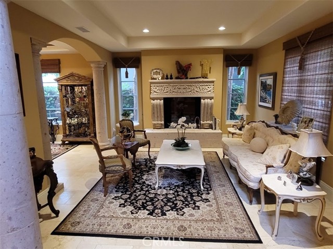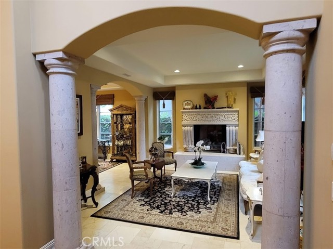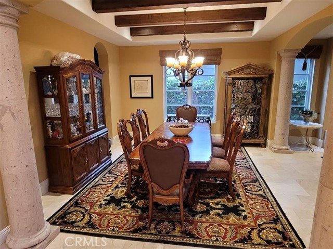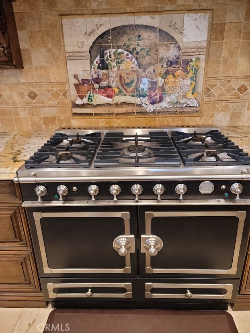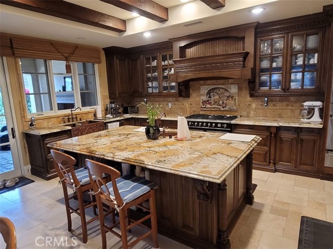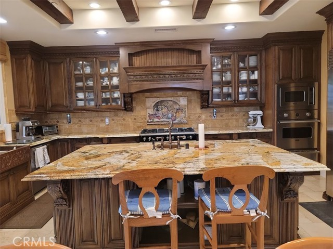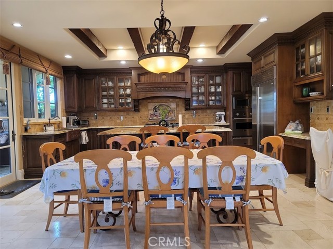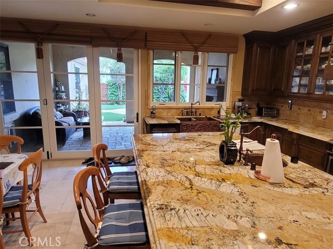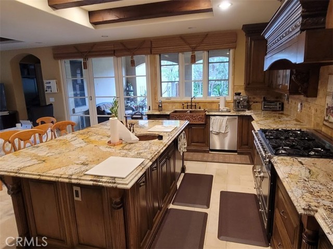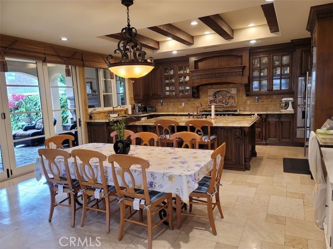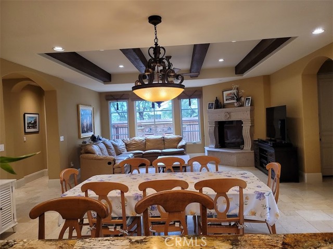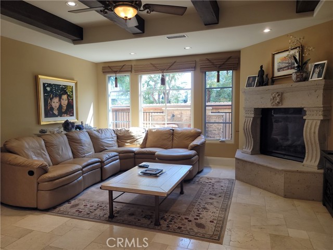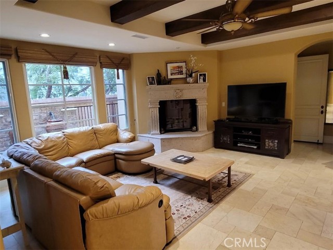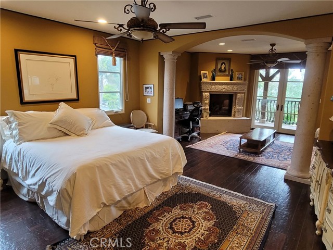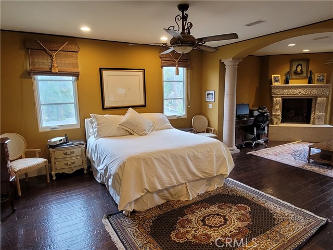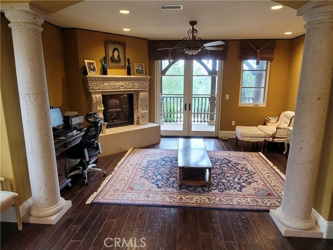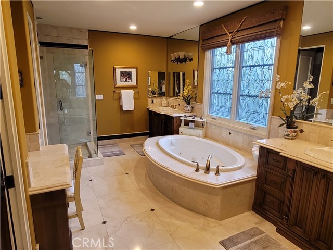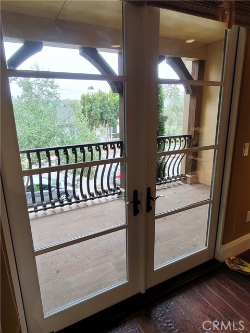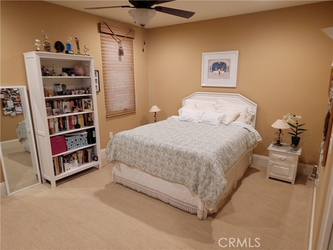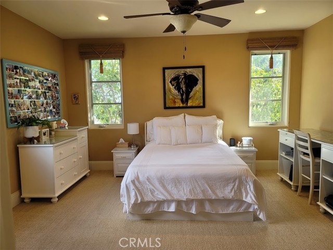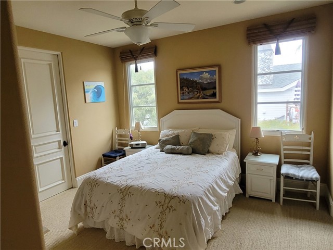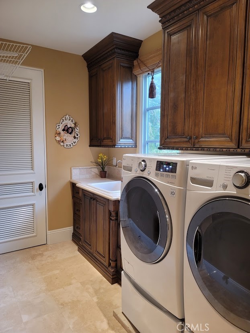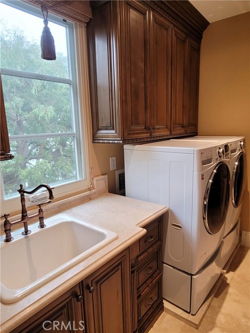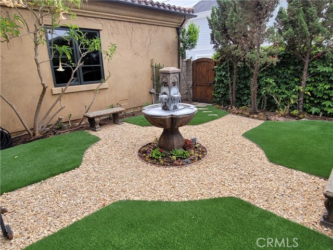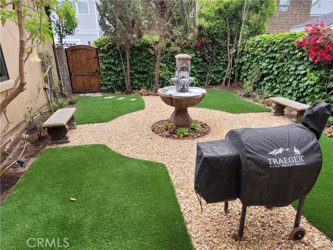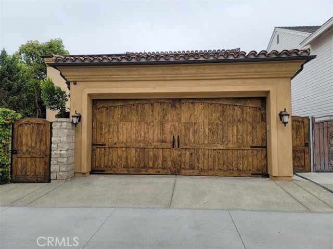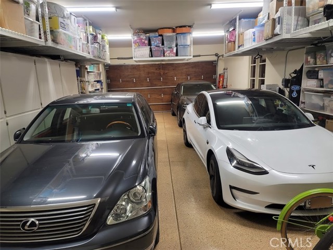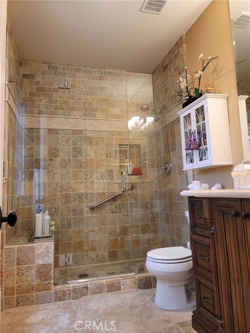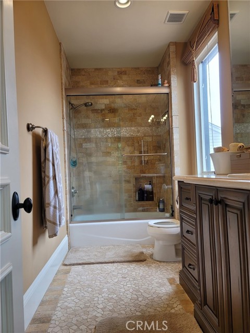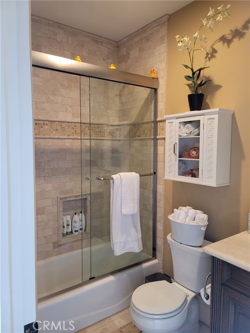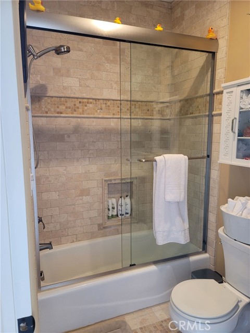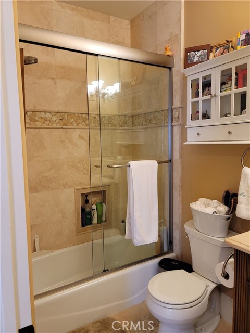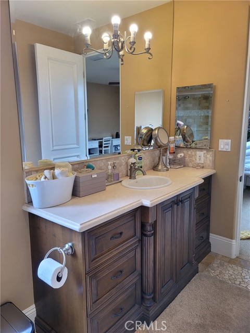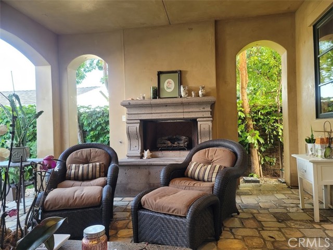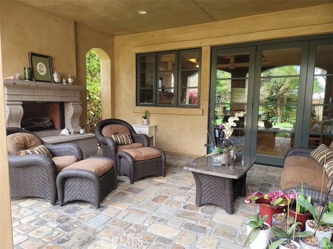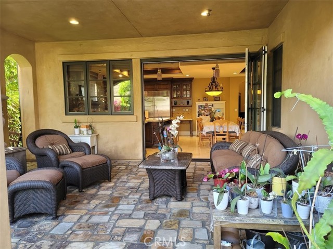Properties
- Home
- Properties
2011 Magnificent Custom built European Estate in Newport Heights. 4426 sq ft, 5 bedrooms, 5.5 baths (4 upstairs and one on main level), all bedrooms are suite. Master Suite with its own sitting room, with fireplace and a private balcony, En-Suite Bathroom and spa tub. Ground floor bedroom could be used as a mother in laws quarters or an office or even a downstairs master. 20 ft entry, Cantera stone fireplaces and columns, antiqued marble floors, stunning slab marble staircase. Formal Living Room and Dining Room, Family Room with massive stone fireplace opens to large Chef’s Kitchen. Oversized prep island that doubles as a family dining table. Top of the line appliances. Two dishwashers, two sinks, a large walk-in pantry, Granite island and counters, La Cornue range, copper farmhouse sinks, custom cabinetry, kitchen glass doors fold back and open out to a room sized covered patio with outdoor fireplace and fenced yard. Nice landscaping with cozy patio and fountain. Rare four car garage for families that have multiple drivers, and a large dedicated laundry room with wash basin. This house is in the highly desirable neighborhood of Newport Heights featuring a sought after school district. Easy freeway access and a short distance to the beaches, restaurants and shopping. It’s a jewel and super deal for the price in the area!


