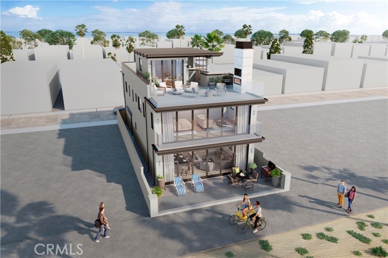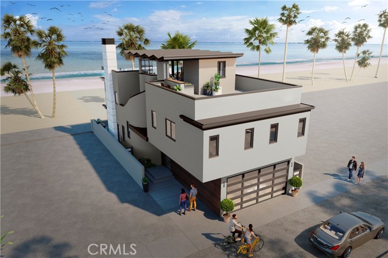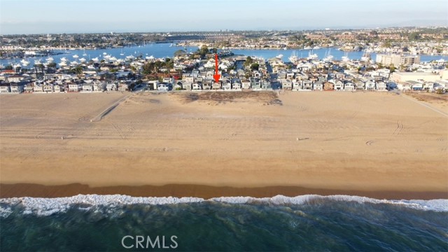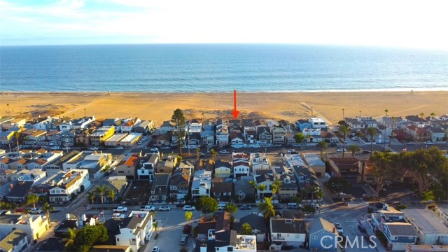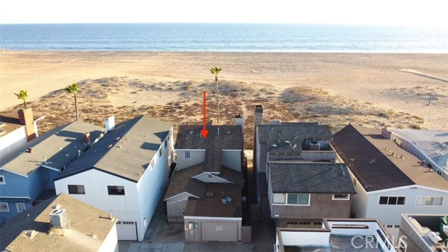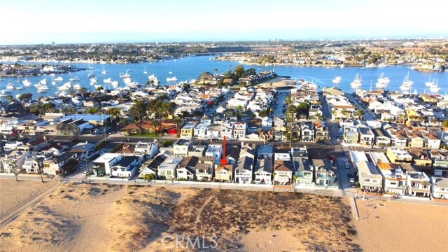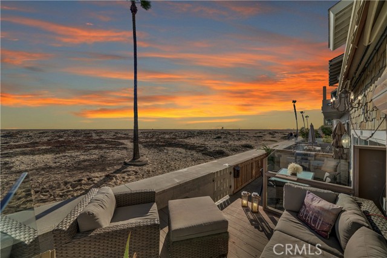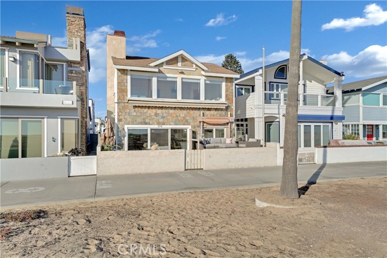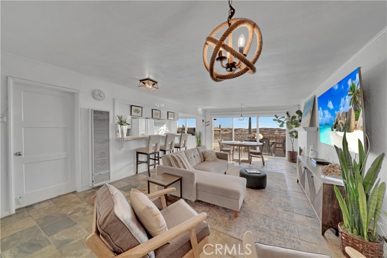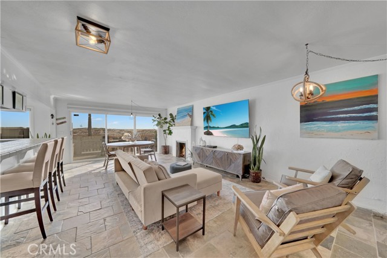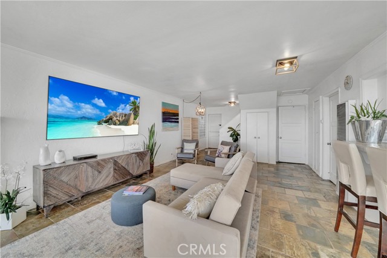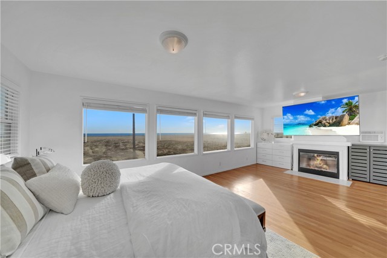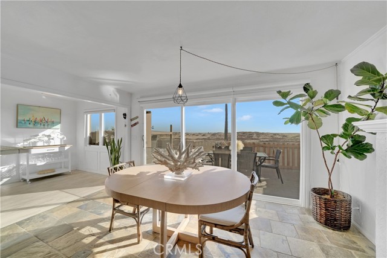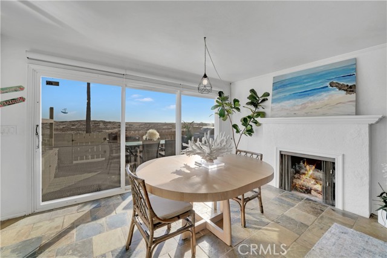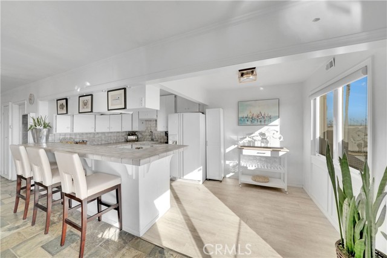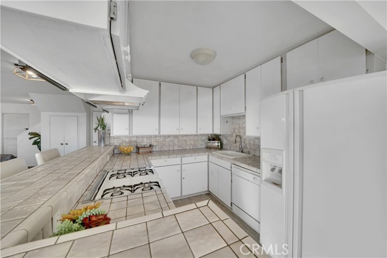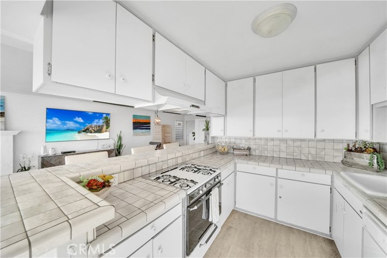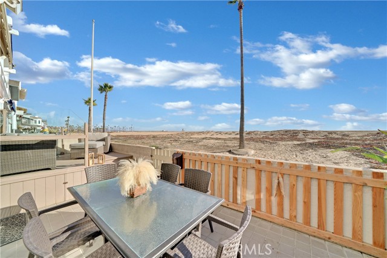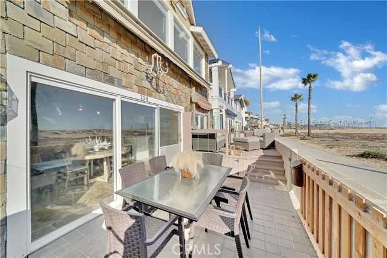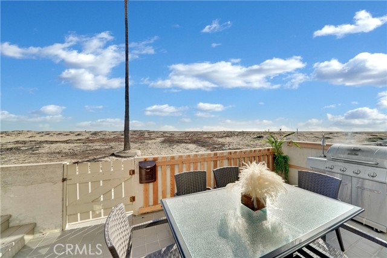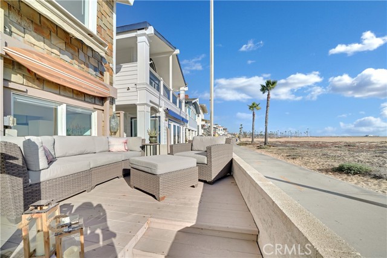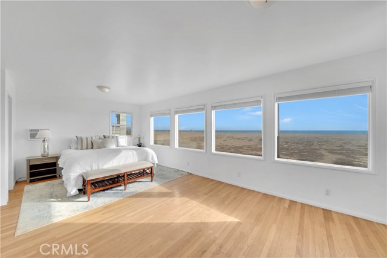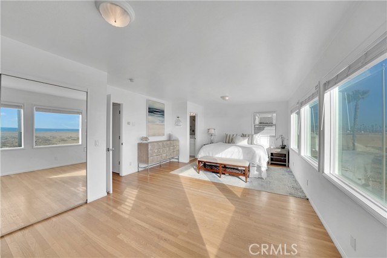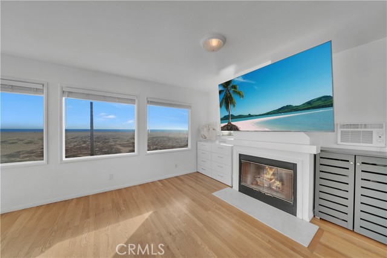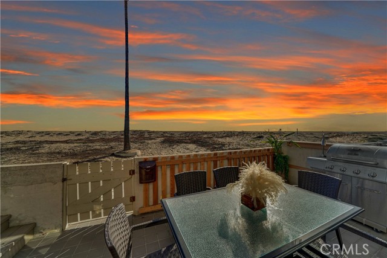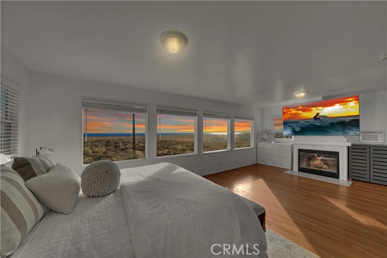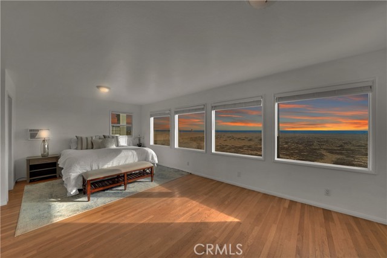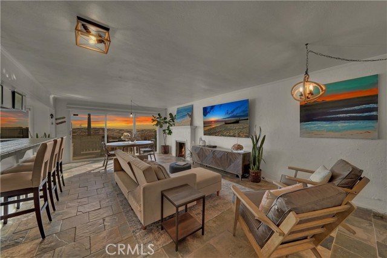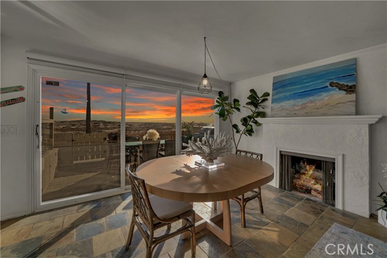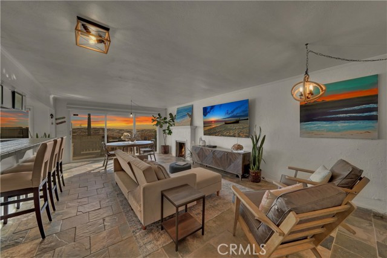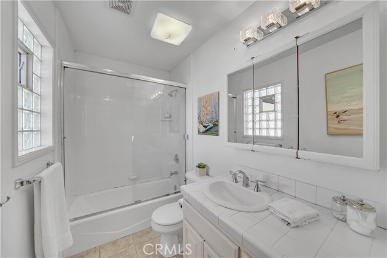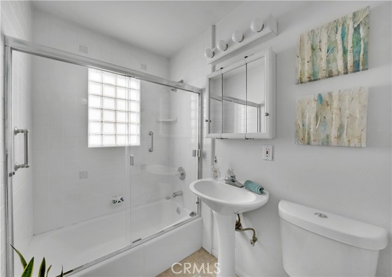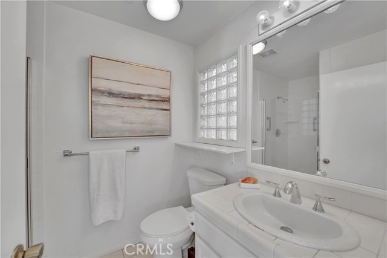Properties
- Home
- Properties
Beachfront with approved plans for a Soft Modern 3-story home with 3 BD/4BA plus an office/cabana, elevator, wine cellar & 2-car garage & carport. The building plans are permit ready, approved by both, the City & Coastal Commission. The architectural plans feature 2,276 of livable square footage plus a roof-top deck with 1,046 of open square footage and endless views. The main level floor plan has an open floor plan, with a kitchen + island, living and dining room. The second level includes three bedrooms including the master bedroom, with expansive beach, pier and ocean views plus a private balcony. The third level has a roof top deck will an enclosed cabana with a full bath, outdoor mini kitchen with BBQ and fireplace. This is a perfect opportunity to build your dream home and customize the finishes. Beach living at its best, enjoy sunsets, sunshine and waves all year long. Walk, bike and run, this location will inspire you to live life. Perfectly situated on the boardwalk and in-between the Newport and Balboa pier, the location is active and quiet, close to restaurants and entertainment. The existing home has 2 BD/4Ba, an open floor plan, great patio for entertaining and a 1-car garage & carport. The 2-story cottage is super cute and perfectly livable as is. This is the Lowest priced beachfront SFR on the peninsula.


