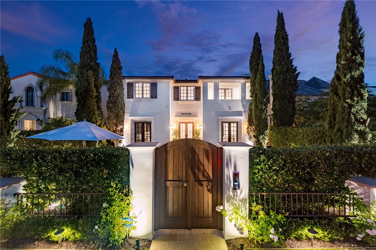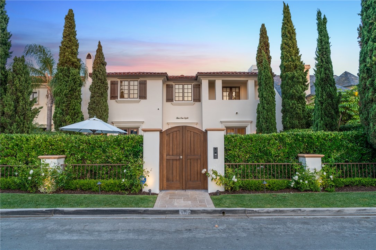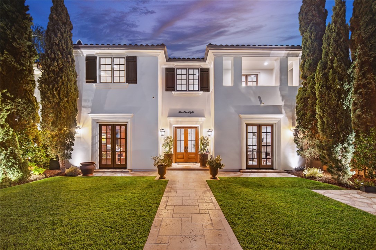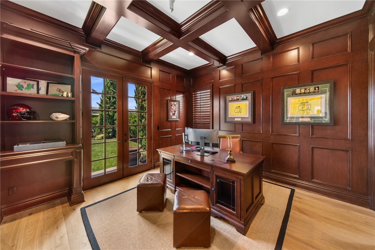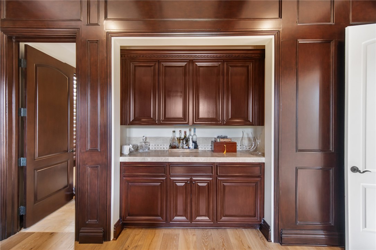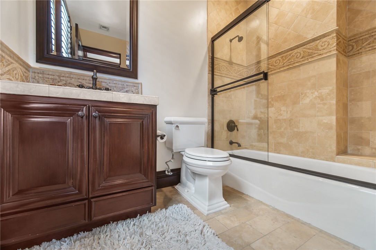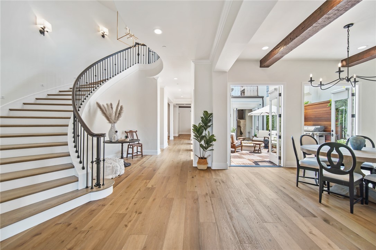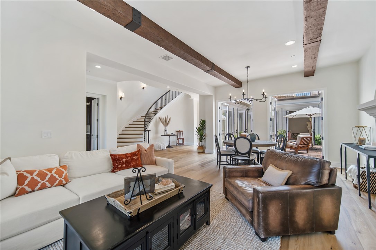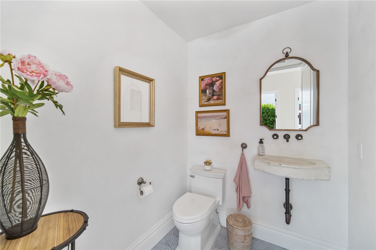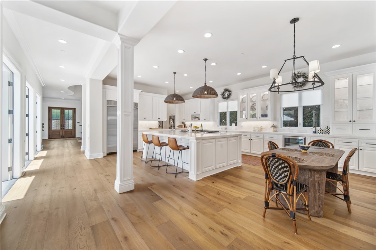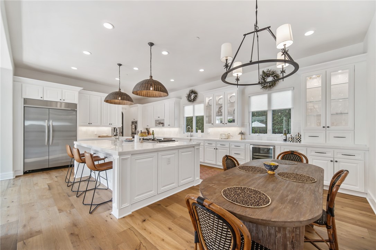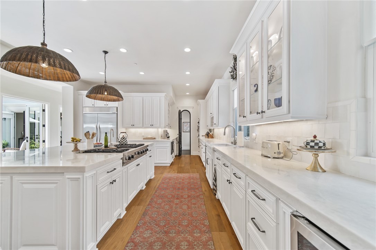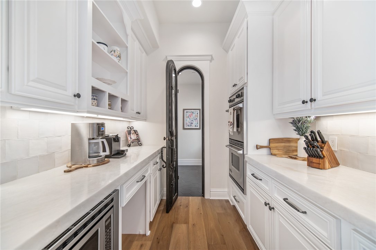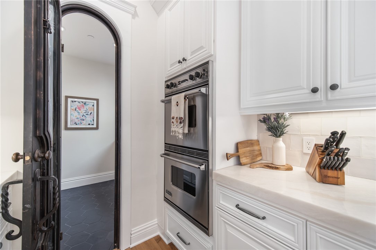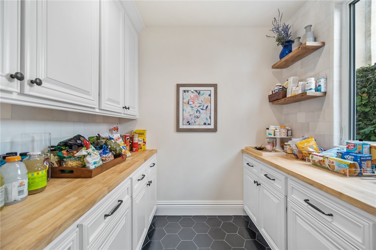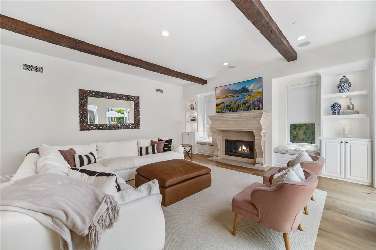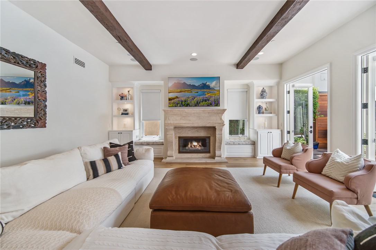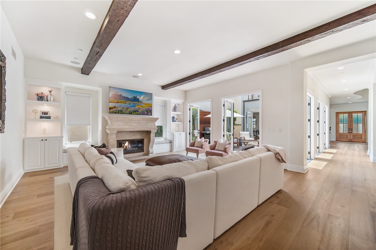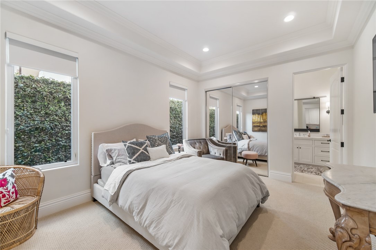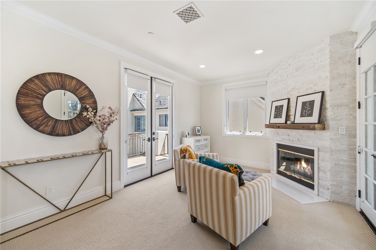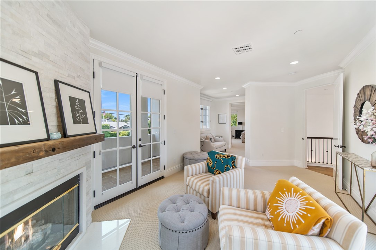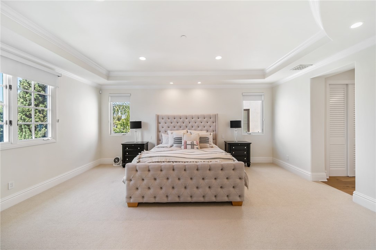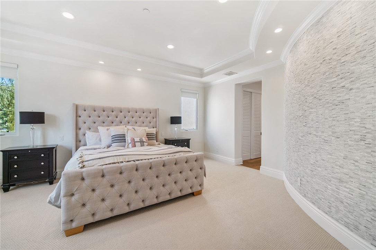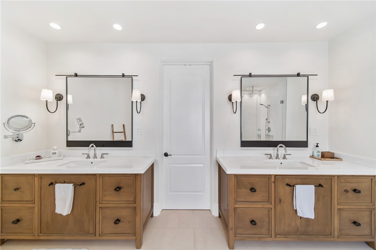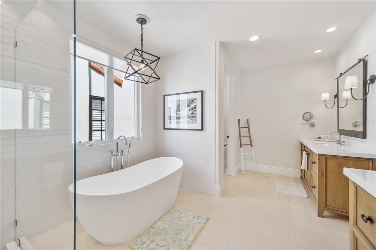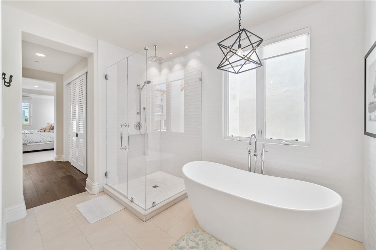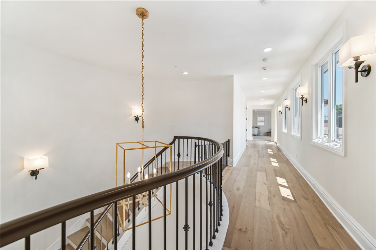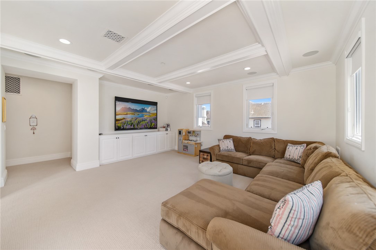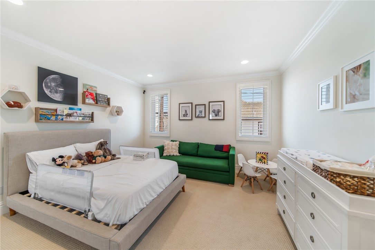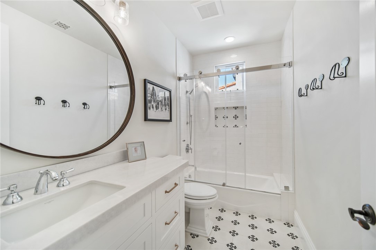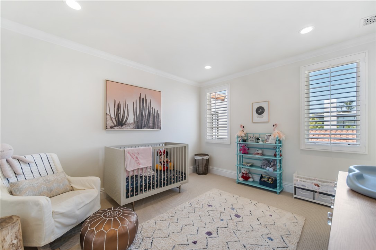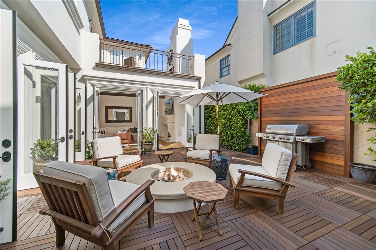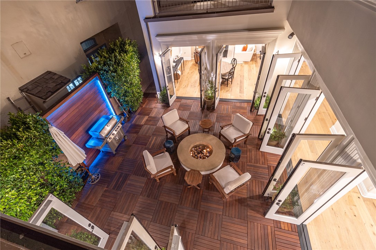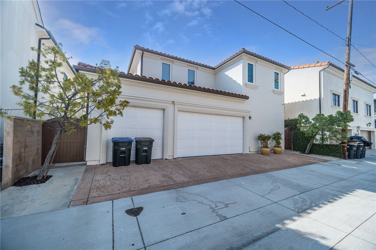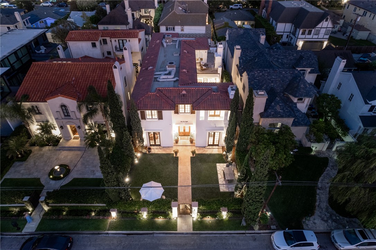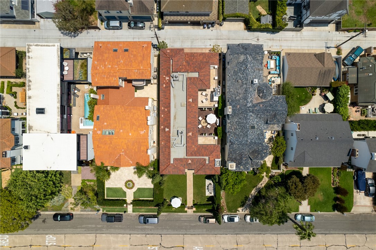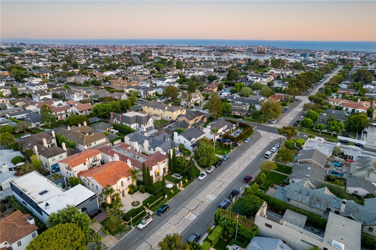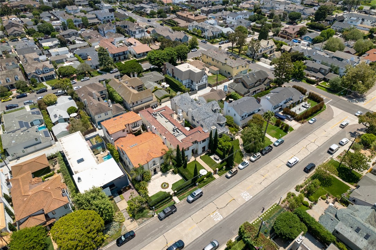Properties
- Home
- Properties
Introducing a Quintessential Spanish Contemporary in the exclusive enclave of Newport Heights, Newport Beach. This masterpiece has finishes which command attention and awe, while inviting carefree coastal living and casual to grand entertaining. Built in 2003 fully renovated in 2020, situated midblock with a spacious and private front yard on 5881 SQFT Lot. Formal Foyer with 20 ft ceiling opens to an expansive grand living, dining, kitchen and family room spaces with wide wood plank oak floors throughout, all facing an open and spacious center courtyard with BBQ and Fire pit. Next to the entry is the 5th bedroom converted to a private office retreat featuring custom mill work wet bar, and full bathroom. Custom Milled French doors give access to indoor and outdoor ambiance for the epitome of enviable entertaining. The grand open concept kitchen equipped with an oversized South African Granite Center Island, Butler pantry, Viking Appliances, Double Ovens and ample counter space and storage is perfect for entertaining. Understated grandeur of interior open spaces with fireplaces invites you to kick your shoes off and curate your personal experience. Five-bedrooms En-suite and 5.5 baths totaling 5167SF with with all of the expected creature comforts creating the perfect carefree coastal lifestyle. Outdoor living includes spacious private decks with fireplace, gated and private front yard. Attached 3 car garage, finished with race-deck floors with builtins, along with two new half ton AC/HVAC, new water heaters, and new fixtures. Located on one of the most sought after streets in Newport Heights and walking distance to dining and shopping and easy access to local beaches. Your Coastal Lifestyle is calling you home.


